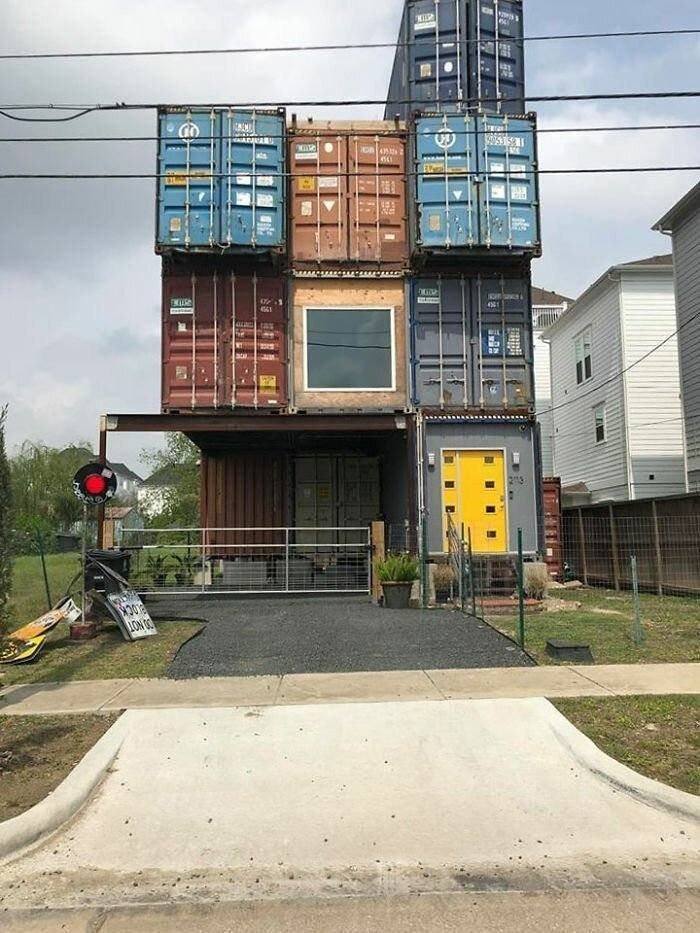In a bold and creative move, a man named Will brought his long-time dream to life by building a stunning home made entirely from 11 shipping containers. Located on McGowan Street in Houston, Texas, this architectural masterpiece stands as the largest shipping container home of its kind in the area and serves as a shining example of what’s possible when vision meets determination.

From the outside, the structure immediately catches the eye with its modern industrial charm, but it’s once you step inside that the true magic reveals itself. The process of designing and building this home was anything but easy. Will spent years trying to find the right team to bring his vision to life. Since the early 2000s, he had been on a mission to build a house that reflected his unique sense of style, but after struggling with designers who couldn’t capture his ideas, he decided to take matters into his own hands. He eventually hired another team to design a three-story townhouse using shipping containers, but after months of delays and miscommunications, Will parted ways with the group and took control of the project himself.
The final result is nothing short of remarkable. The three-story structure is formed by carefully arranging the 11 containers to create a cohesive and livable space. One of the standout features is the expansive rooftop terrace, which offers a breathtaking view of the Houston skyline. This open-air space serves as both a personal retreat and a gathering area for guests, ideal for relaxing or enjoying the night sky. The interior of the home is where Will’s creativity truly shines. The design embraces a minimalist yet sophisticated style, using open layouts and large windows to flood each room with natural light. The living area is warm and welcoming, with modern furniture and subtle wooden accents that soften the industrial edges of the container walls.
Neutral tones dominate the space, adding a sense of calm and elegance. The kitchen, which Will considers the heart of the home, is both functional and stylish. Outfitted with high-end appliances, sleek cabinetry, and a large center island that doubles as a dining table, the kitchen is designed to encourage socializing and ease of use. Will’s love for cooking is evident in every detail, from the intuitive layout to the thoughtful selection of fixtures.
Each bedroom in the home serves as a peaceful sanctuary, complete with oversized windows that frame serene outdoor views. The spaces are decorated with personal touches that reflect Will’s personality, making each room feel lived-in and inviting. The bathrooms offer a spa-like experience, featuring modern fixtures, high-end finishes, and a tranquil ambiance perfect for unwinding after a long day. What sets this home apart even more is its commitment to sustainability. By repurposing used shipping containers, Will dramatically reduced construction waste and his environmental impact. The home is also outfitted with energy-efficient appliances and eco-conscious materials, reflecting his dedication to responsible living. This blend of innovation and sustainability makes the house not just beautiful, but also forward-thinking. Will’s shipping container home represents more than just a personal achievement—it stands as a bold statement about reimagining traditional architecture. His determination to push through setbacks and take control of his vision is inspiring, showing that with persistence and passion, unconventional ideas can be brought to life in extraordinary ways. Visitors to the home are consistently amazed, not just by its unique design, but by the comfort and livability it provides. The house challenges common perceptions of what a home should look like, proving that thinking outside the box—literally—can lead to groundbreaking results. Will’s journey from dreamer to builder highlights the power of creativity and resilience, and his home continues to inspire others to explore new paths in sustainable, innovative living.





