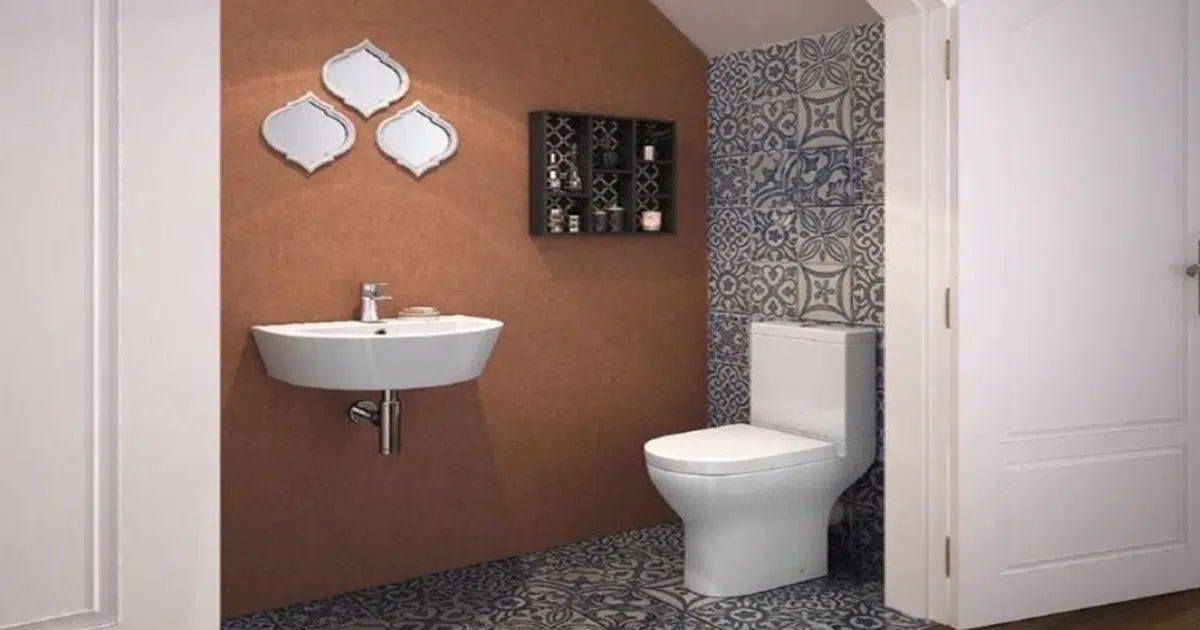Over the years, I’ve seen countless creative ways people have reimagined the spaces in their homes—from turning an old pantry into a powder room, to converting an attic into a bedroom, to transforming a closet into a compact home office. I’ve even seen a bathtub installed in a bay window.

But there’s one design choice that, more often than not, ends in regret: putting a bathroom under the stairs. At first glance, it seems like a clever idea. You’re taking an awkward, often-unused space—usually dark, oddly shaped, and too small for most purposes—and turning it into a half-bath. It feels like a win: more functionality, better use of square footage, and maybe even a boost to your home’s resale value. In theory, it sounds great. In reality, it’s rarely as simple or beneficial as it seems. As a re-design consultant for both home renovations and property flips, I’ve been in dozens of these under-stair bathrooms, including in brand-new builds designed with “maximizing space” in mind.
While there are occasional success stories, more often I’ve found that homeowners eventually face problems they never anticipated—problems that are expensive, disruptive, and sometimes impossible to fully resolve. The biggest issue is that bathrooms are nothing like closets or pantries. They’re high-maintenance spaces with strict building codes, significant moisture levels, and complex plumbing requirements. Trying to squeeze one into a cramped area beneath a staircase—an area that’s already structurally sensitive—often leads to compromised safety, poor functionality, or both. Ventilation is one of the first major hurdles.
Staircases are typically located far from exterior walls or windows, which makes airflow a challenge. In many of these under-stair bathrooms I’ve visited, the space feels damp and musty even when it’s relatively new. Without proper ventilation—meaning a well-designed exhaust system—the moisture buildup quickly leads to mold, mildew, warped floors, and an unpleasant smell that’s hard to eliminate. Worse, if the moisture reaches the stair structure, you could be facing rot, rusted fasteners, or a compromised subfloor, which turns a bathroom problem into a staircase safety issue. Plumbing is another nightmare.
Stairs are rarely near existing water lines, drains, or waste pipes. Unless you’re right next to a kitchen or laundry room, you’ll likely need special equipment like macerating (“upflush”) toilets, awkward drain routes, or pumps that rely on electricity. While these systems might seem like an easy workaround, they come with their own headaches—noise, waste getting stuck, tanks that can fail—and when they do break, repairs are messy, costly, and often require tearing up walls or floors. Then there are the building codes. Bathrooms under stairs still have to meet minimum standards for ceiling height, ventilation, drainage slope, and electrical safety.
I’ve seen these bathrooms flagged during appraisals for having ceilings too low above the toilet, no vent fans, or other violations. Just because a space is “technically usable” doesn’t mean it’s code-compliant, and if you ever try to sell your home, an unpermitted bathroom can reduce its value or force you into last-minute renovations before closing. Structural risks are a serious but often overlooked problem. A staircase supports the daily weight of people moving up and down and is tied into your home’s framing.
I once had a client whose stairs began sagging because a previous owner cut out too much of the framing to fit a vanity under there—without reinforcement or engineering approval. Fixing it required extensive work to jack up the stairs and rebuild the support, all because someone decided to wedge a powder room into a space it didn’t belong. Even if you overcome all these challenges—good ventilation, solid plumbing, code compliance, and structural safety—you’re still left with a space that can feel cramped and awkward. Sloped ceilings, poor lighting, and tight clearances make them uncomfortable to use and difficult to clean, especially around the toilet when it’s tucked against an angled wall.
Privacy is another drawback. Under-stair bathrooms are often located near high-traffic areas like entryways, living rooms, or kitchens, meaning every sound carries beyond the door. Soundproofing helps only so much, and the awkward location can make guests uncomfortable. Finally, there’s the question of value. While it’s true that more bathrooms can increase a home’s value, that only applies when the bathroom is functional, comfortable, and well-designed.
A cramped, poorly placed under-stair bathroom can actually hurt resale potential. Real estate agents have told me that such spaces are often mentally “subtracted” from a home’s listing features or even seen as a future renovation project for the buyer to remove. If you’re determined to add a bathroom in a small home, there are smarter ways to do it. Repurposing an existing closet, for example, is often more practical since closets are already framed in and sometimes located closer to plumbing. Ultimately, just because you can fit a bathroom under the stairs doesn’t mean you should—because in the long run, it may cost you more in headaches than it’s worth.





